1414 Dawnridge Drive, Beverly Hills, CA 90210
-
Listed Price :
$4,300,000
-
Beds :
5
-
Baths :
6
-
Property Size :
4,582 sqft
-
Year Built :
2013
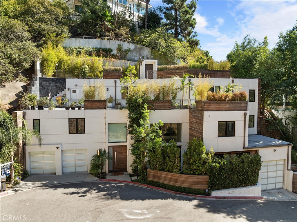
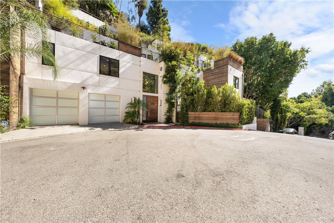
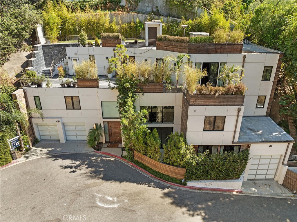
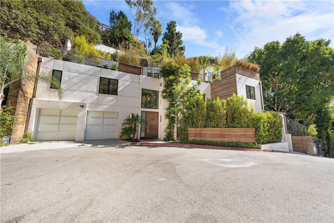
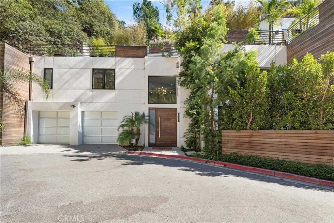
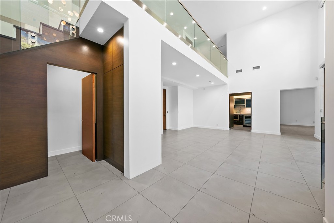
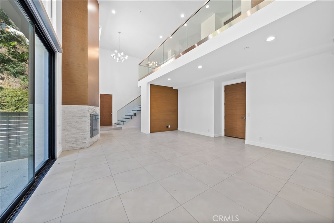
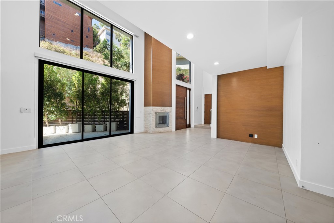
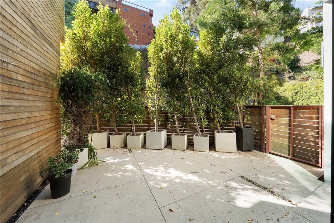
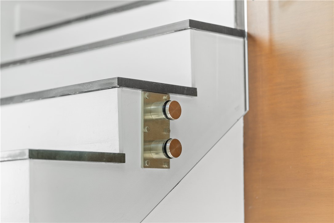
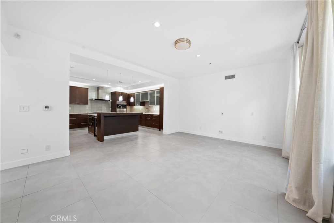
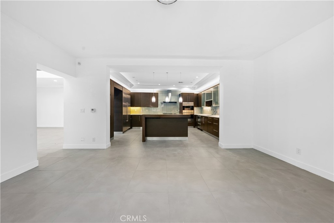
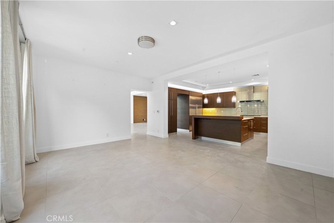
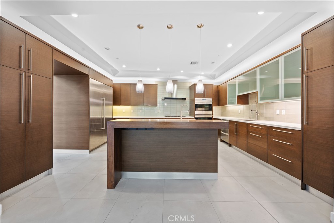
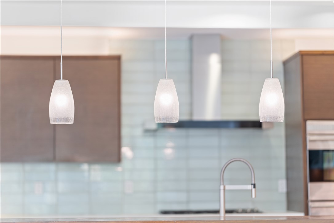
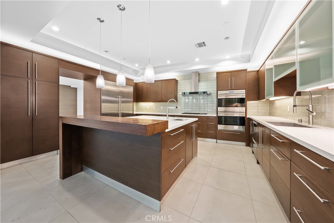
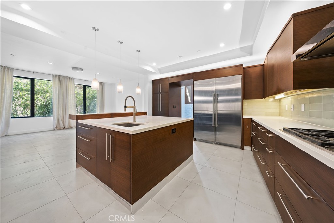
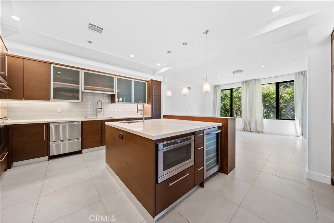
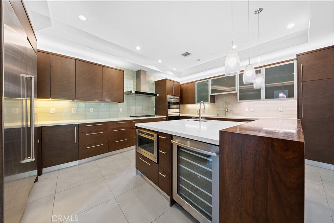
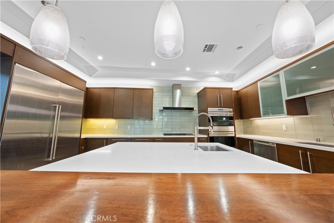
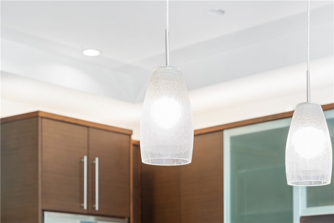
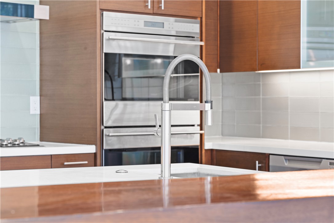
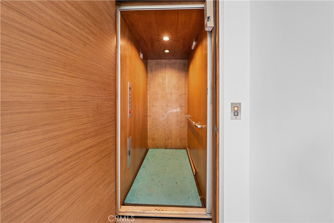
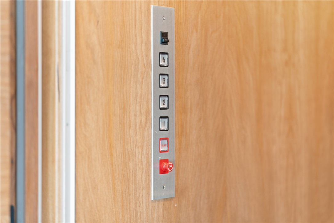
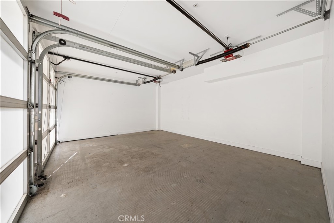
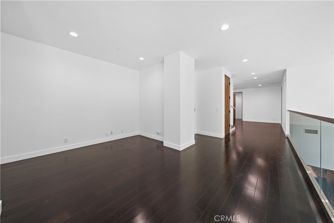
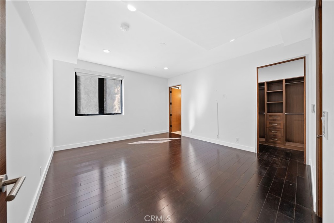
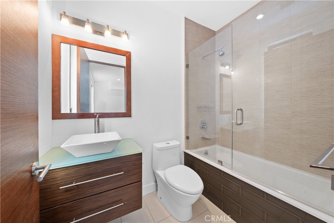
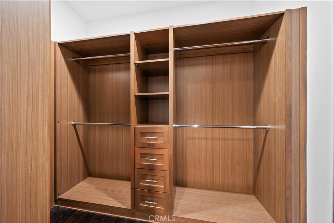
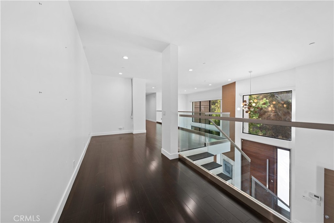
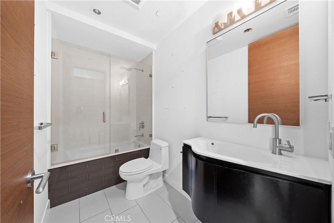
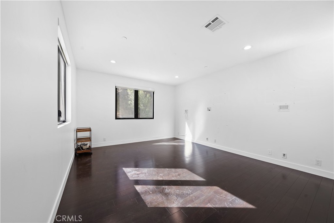
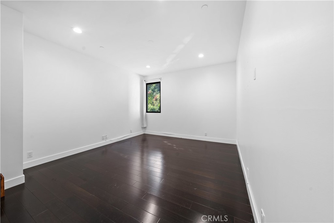
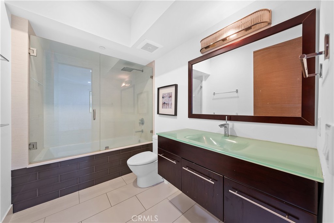
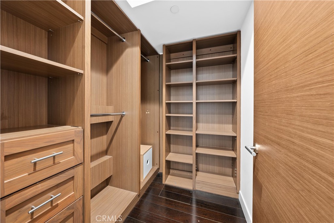
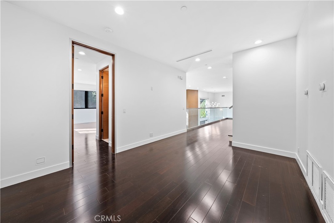
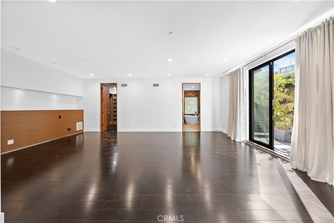
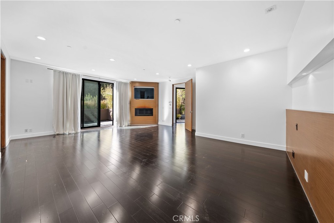
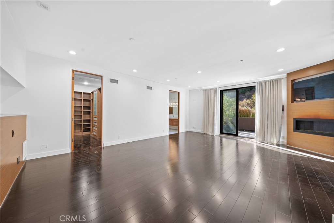
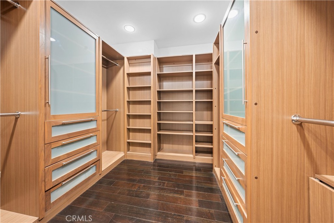
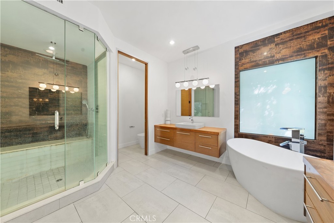
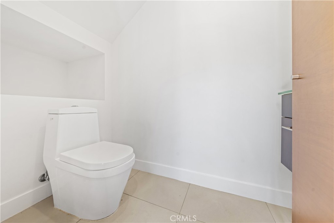
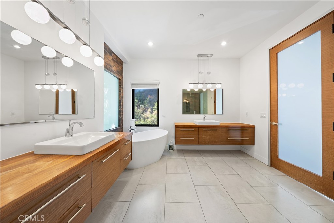
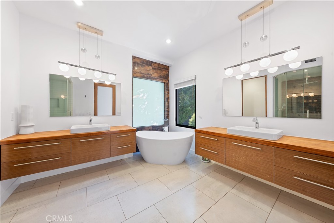
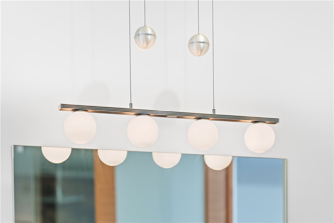
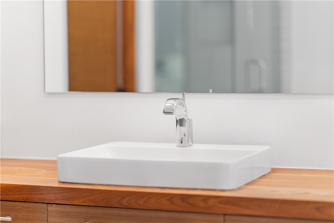
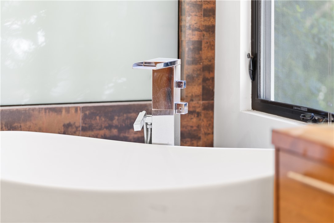
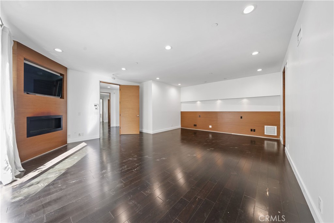
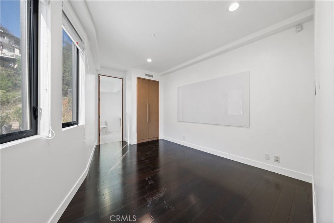
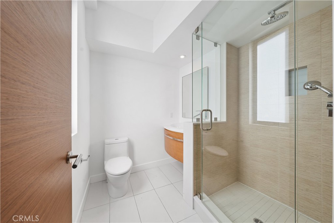
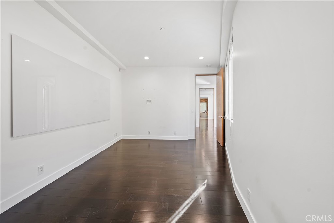
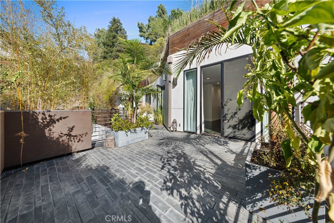
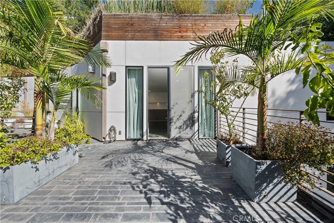
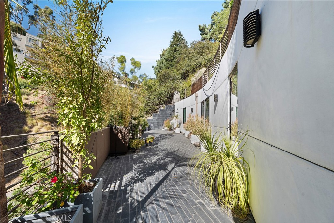
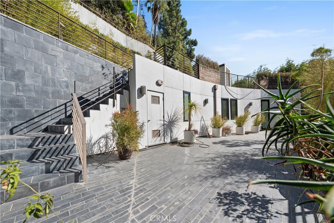
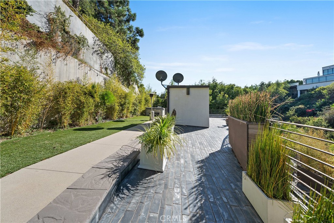
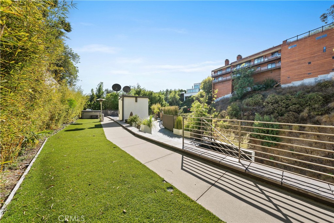
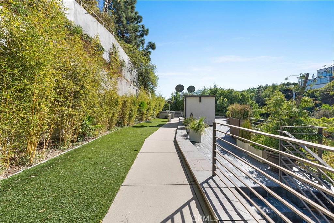
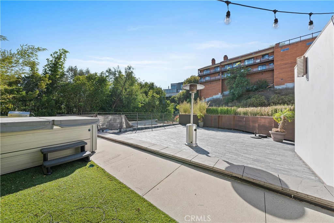
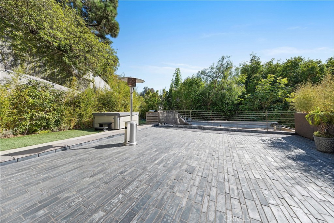
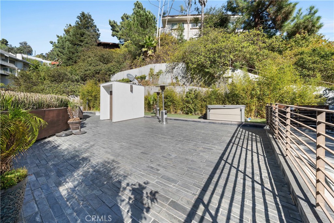
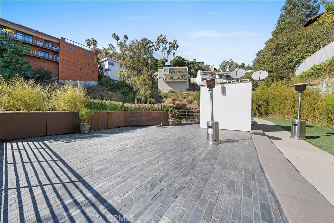
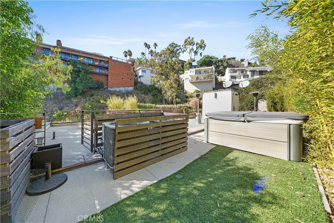
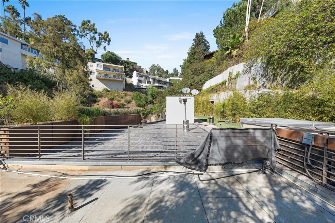
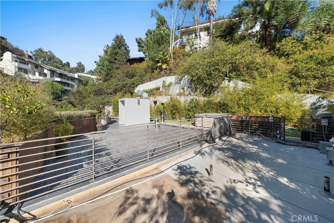
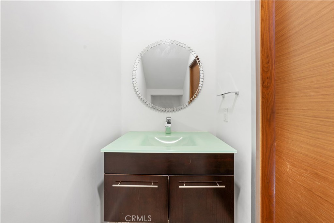
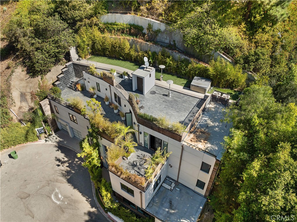
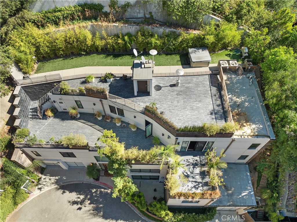
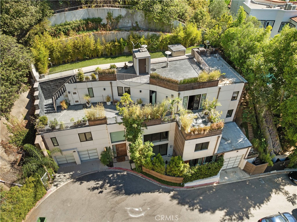
Property Description
Tucked away just moments from the heart of Beverly Hills, this warm modern contemporary oasis offers the ultimate retreat. Located at the end of a private cul-de-sac, in an exclusive area of $10M+ homes, surrounded by lush hedges and towering trees, creating a serene and secluded atmosphere. The expansive open floor plan welcomes you with a dramatic double-height entry, an elegant fireplace, and a seamless flow through every room. A chef’s delight, the sleek custom kitchen features a spacious eat-in island, ample cabinetry, premium stainless steel appliances, a wine fridge, and a chic tile backsplash. Take the Elevator to each Floor! Upstairs, unwind in the generously sized guest suites and penthouse level brings you to the 5th bedroom and a luxurious primary bedroom with a spa-like bathroom that opens up to an amazing private patio and rooftop deck. Designed for entertaining, there's over 2000 square feet of outdoor living area, the multi-level decks provide the perfect space for al fresco dining, outdoor workouts, get togethers or gardening. Additional highlights include sliding glass doors that open for indoor-outdoor living, an elevator, a three-car garage, and much more. This BHPO estate embodies the best of California living and truly has it all.
Interior Features
| Laundry Information |
| Location(s) |
Washer Hookup, Electric Dryer Hookup, Gas Dryer Hookup, Inside, Laundry Room, Stacked |
| Kitchen Information |
| Features |
Kitchen Island, Kitchen/Family Room Combo, Quartz Counters, Remodeled, Solid Surface Counters, Updated Kitchen |
| Bedroom Information |
| Features |
All Bedrooms Up |
| Bedrooms |
5 |
| Bathroom Information |
| Features |
Bathtub, Enclosed Toilet, Laminate Counters, Quartz Counters, Stone Counters, Remodeled, Soaking Tub, Separate Shower, Tub Shower, Upgraded |
| Bathrooms |
6 |
| Flooring Information |
| Material |
Laminate, Tile, Wood |
| Interior Information |
| Features |
Breakfast Bar, Separate/Formal Dining Room, Eat-in Kitchen, High Ceilings, Living Room Deck Attached, Open Floorplan, Recessed Lighting, Solid Surface Counters, Two Story Ceilings, Wood Product Walls, All Bedrooms Up, Primary Suite, Walk-In Closet(s) |
| Cooling Type |
Central Air |
Listing Information
| Address |
1414 Dawnridge Drive |
| City |
Beverly Hills |
| State |
CA |
| Zip |
90210 |
| County |
Los Angeles |
| Listing Agent |
Poupee Komenkul DRE #01060862 |
| Courtesy Of |
Rodeo Realty |
| List Price |
$4,300,000 |
| Status |
Active |
| Type |
Residential |
| Subtype |
Single Family Residence |
| Structure Size |
4,582 |
| Lot Size |
9,177 |
| Year Built |
2013 |
Listing information courtesy of: Poupee Komenkul, Rodeo Realty. *Based on information from the Association of REALTORS/Multiple Listing as of Oct 30th, 2024 at 5:17 AM and/or other sources. Display of MLS data is deemed reliable but is not guaranteed accurate by the MLS. All data, including all measurements and calculations of area, is obtained from various sources and has not been, and will not be, verified by broker or MLS. All information should be independently reviewed and verified for accuracy. Properties may or may not be listed by the office/agent presenting the information.





































































