2743 Creston Drive, Los Angeles, CA 90068
-
Listed Price :
$2,595,000
-
Beds :
3
-
Baths :
3
-
Property Size :
2,534 sqft
-
Year Built :
1957
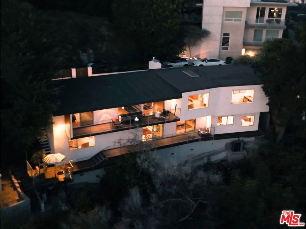
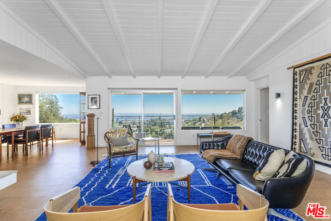
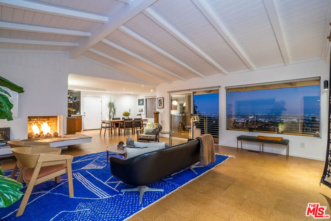
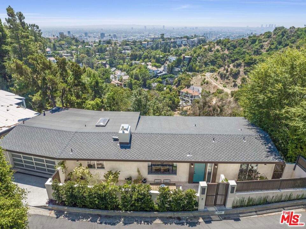
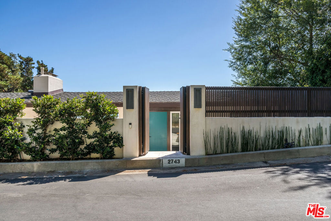
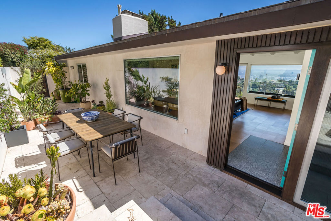
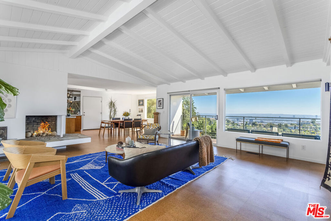
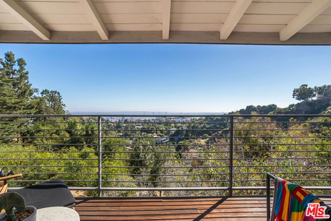
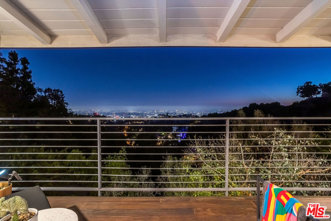
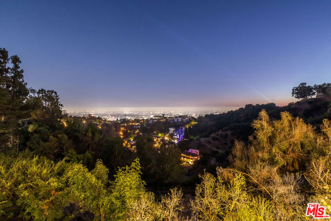
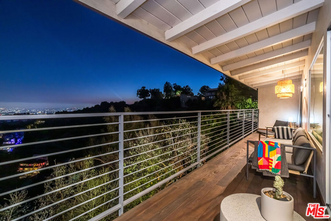
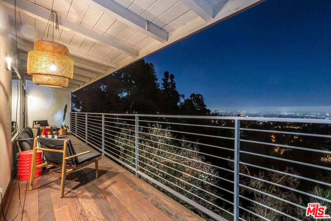
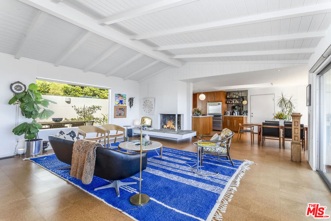
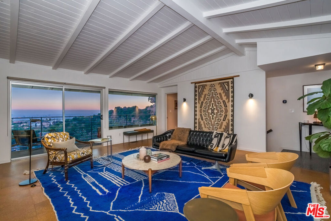
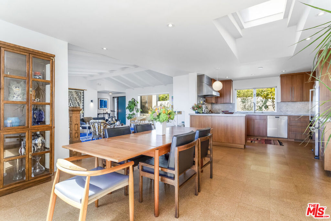
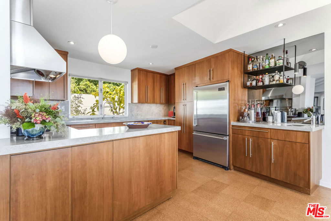
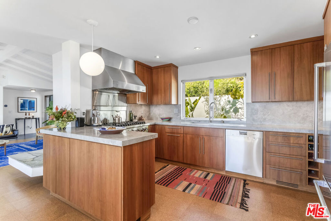
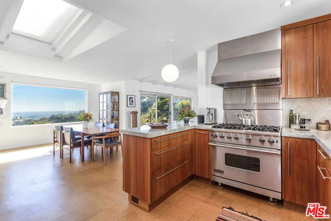
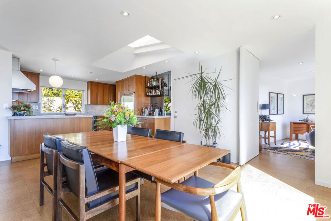
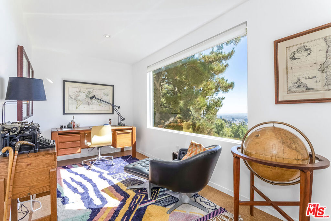
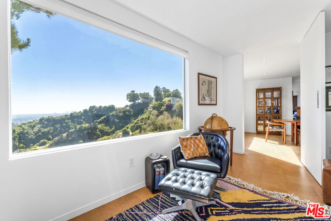
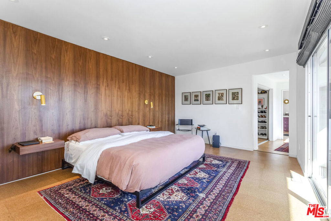
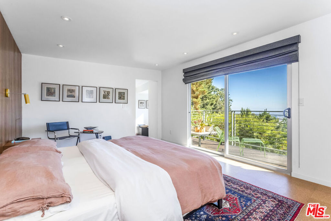
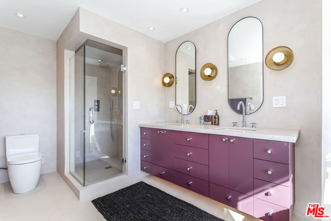
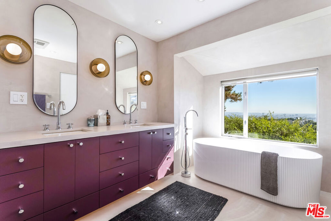
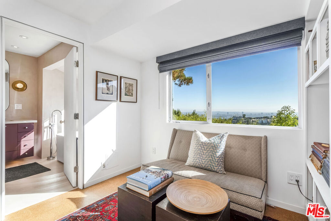
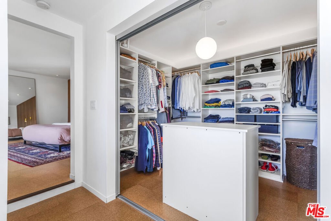
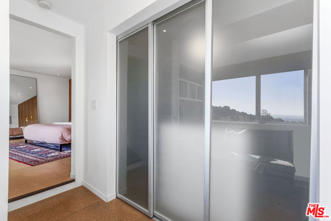
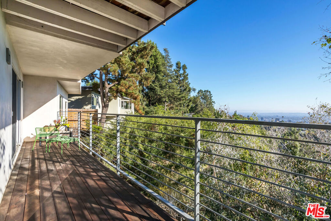
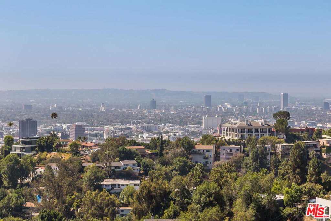
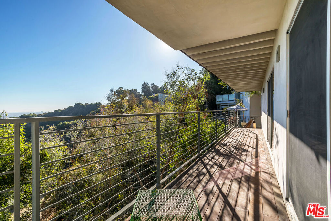
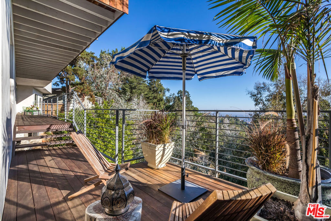
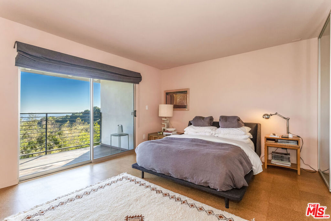
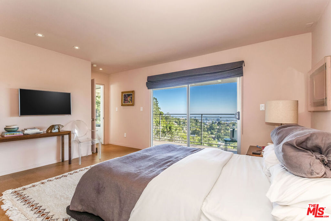
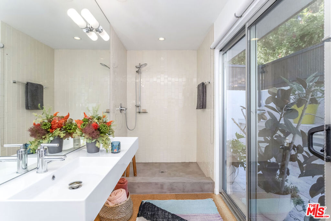
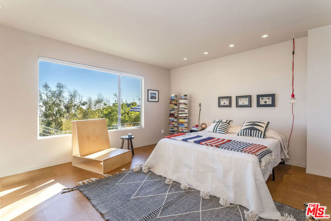
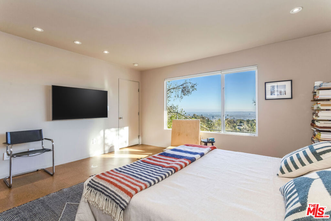
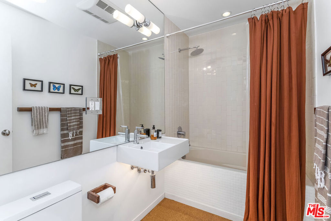
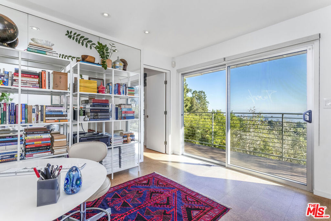
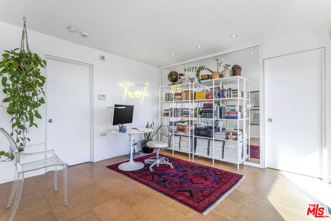
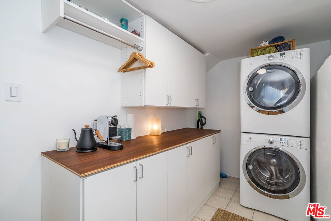
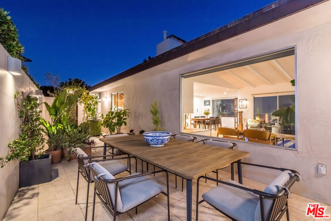
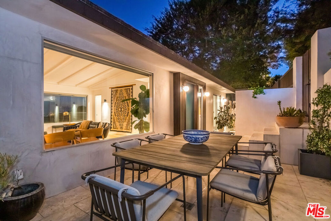
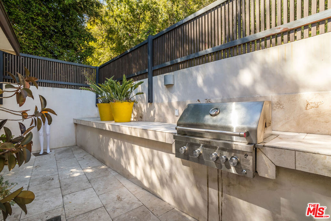
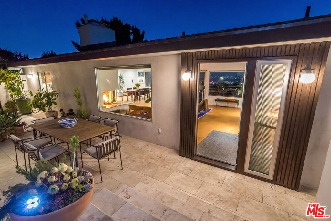
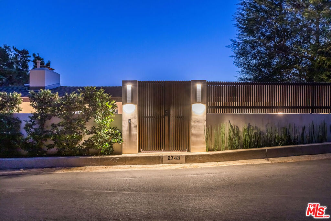
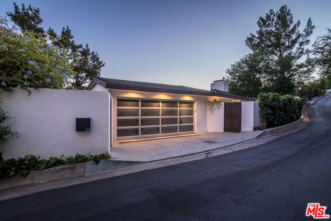
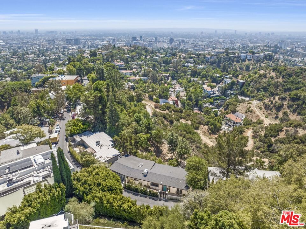
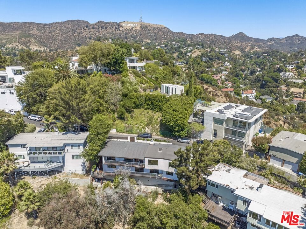
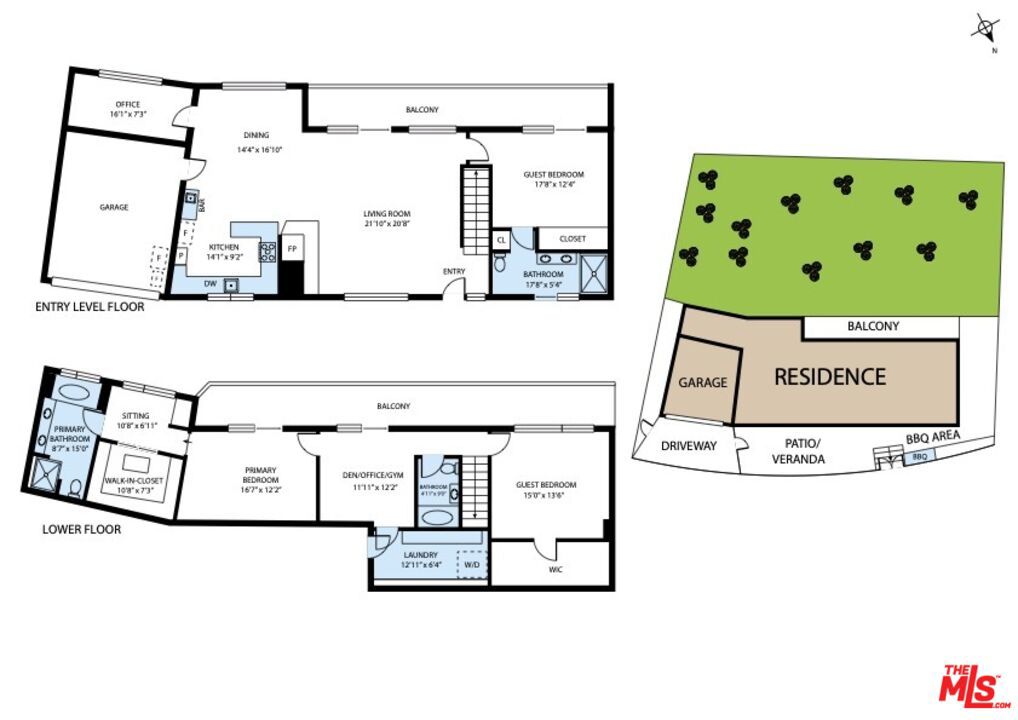
Property Description
Experience the pinnacle of mid-century modern elegance in this 3BR/3BA architectural home on the coveted Creston Drive Ridge in the heart of the Hollywood Hills. This residence offers a rare combination of panoramic vistas from the iconic L.A. skyline to the distant Catalina and Santa Barbara Islands without the need to leave the comfort of your home. Spanning 2,534 sq.ft., the open-concept design is flooded with natural light through southwest-facing walls of glass, blurring the line between indoors and out. The living room is a refined sanctuary, with its cork flooring, chic fireplace, and exposed tongue-and-groove ceilings that evoke effortless sophistication. Slide open the doors to your front-facing patio, complete with a built-in BBQ, for intimate al fresco dining beneath the stars. Or retreat to the Ipe wood viewing deck, where sleek, modern railings let the dazzling city lights take center stage. The gourmet kitchen is a chef's dream, outfitted with custom cabinetry, a professional-grade 6-burner Viking range, Viking refrigerator, Miele dishwasher, and Caesarstone countertops. Entertain guests in the adjoining dining area, where every meal comes with an unforgettable view. A hidden door leads to a flexible office space, adding a layer of privacy and discretion. The lower level is a private retreat, where the primary suite indulges with another private deck, a spa-like ensuite with soaking tub (framed by breathtaking views), and a luxurious walk-in closet. Another guest room, full bathroom, and versatile office/den complete this level, offering endless possibilities for relaxation and work-from-home serenity. This residence is more than just a design statement it's been impeccably maintained with premium upgrades, including a new roof, dual-pane Milgard windows, tankless water heater, and reinforced security gates. Lush landscaping, including olive and pine trees, surrounds the property, while walls, gates, and hedges ensure ultimate privacy. An attached 2-car garage with frosted-glass break-away doors and ample street parking make coming and going effortless. Steps away, you'll find some of L.A.'s best hiking trails, including a short walk to the Mulholland trail and Hollywood sign lookout. And when you're ready to enjoy the city's vibrant scene, you're just minutes from the buzz of Hollywood and East Hollywood, with hotspots like Beachwood Cafe, Clark Street Diner, and the Hollywood Farmer's Market close by.
Interior Features
| Laundry Information |
| Location(s) |
Laundry Room |
| Bedroom Information |
| Bedrooms |
3 |
| Bathroom Information |
| Bathrooms |
3 |
| Flooring Information |
| Material |
Stone, Tile, Wood |
| Interior Information |
| Features |
Breakfast Bar, Separate/Formal Dining Room, Utility Room, Walk-In Closet(s) |
| Cooling Type |
Central Air |
Listing Information
| Address |
2743 Creston Drive |
| City |
Los Angeles |
| State |
CA |
| Zip |
90068 |
| County |
Los Angeles |
| Listing Agent |
Jeff Yarbrough DRE #01341959 |
| Courtesy Of |
Keller Williams Beverly Hills |
| List Price |
$2,595,000 |
| Status |
Active |
| Type |
Residential |
| Subtype |
Single Family Residence |
| Structure Size |
2,534 |
| Lot Size |
5,905 |
| Year Built |
1957 |
Listing information courtesy of: Jeff Yarbrough, Keller Williams Beverly Hills. *Based on information from the Association of REALTORS/Multiple Listing as of Nov 20th, 2024 at 5:16 PM and/or other sources. Display of MLS data is deemed reliable but is not guaranteed accurate by the MLS. All data, including all measurements and calculations of area, is obtained from various sources and has not been, and will not be, verified by broker or MLS. All information should be independently reviewed and verified for accuracy. Properties may or may not be listed by the office/agent presenting the information.


















































